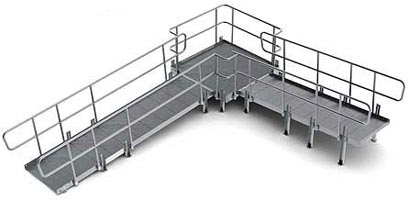Ramp Slope Guide

Pre-Engineered Aluminum Ramps
Aluminum ramps last much longer than wooden ramps - made from durable non-corrosive aluminum - provide proper traction and load distribution - ADA compliant in most states - maintain their value for resale - less hastle, everything you need in one box - assembles in hours, not weeks - building permits for residential use of pre-engineered ramps are typically not required.
For information on prefabricated ramps call
1-877-258-7423

1:12 Ratio
ADA recommended slope for public access & walking elderly.

2:12 Ratio
Maximum ramp slope recommended for residential use with assistant.

3:12 Ratio
Maximum ramp slope recommended for loading unoccupied wheelchairs.
Determining the Correct Slope Ratio
To determine the length of ramp for your application, you need to determine the rise. The rise is the
vertical measurement between the ground and where the top of the ramp is going to be.
Disability Systems recommends a 1:12 slope on most applications. Residential applications can use a 2:12 slope
ratio if space is an issue but only if an assistant is present to help push the wheelchair or to help a person walking on the ramp. For commercial public access, a 1:12 ratio is required, check your local codes.
1:12 slope ratio (ADA Recommended) means that for every inch of rise, you will need one foot of ramp. As an example, a 12 inch rise would require a 12 foot ramp to achieve a 1:12 ratio.
2:12 slope ratio means that for every two inches of rise, you would need one foot of ramp. As an example, take the total amount of rise in inches and divide by 2. If you have a 12 inch rise divide by 2 and the resulting number would be 6, this is the length of ramp which is required in feet to achieve a 2:12 ratio.
3:12 slope ratio means that for every three inches of rise you would need one foot of ramp. As an example, take the total amount of rise in inches and divide by 3. If you have a 12 inch rise divide by 3 and the resulting number would be 4, this is the length of ramp which is required in feet to achieve a 3:12 ratio. This slope ratio is only used to move an unoccupied wheelchair, never an occupied wheelchair and should never be used for walking.
NOTE: *** Check Your Local Code to Ensure Compliance
For ADA compliance, any ramp that is used on a rise of 6 inches or more, must have handrails and be 36" wide. Any ADA compliant ramp longer that 30 feet (30 inch rise) must include a resting platform and have guardrails (Baulusters spaced 3.5" - 4" apart) to prevent a child from falling through. Different states have different ADA codes, CA and MA take note. Check with your local building inspector for compliance questions.Contact Disability Systems, Inc. at 1-877-258-7423 for pre-fabricated ramp information or email at info@disabilitysystems.com
Links
- Home
- Ramps
- Door Openers
- Door Controles
- Terms / Privacy Policy
- About Disability Systems
- CALL - 1-877-258-7423

 Contact us
Contact us
